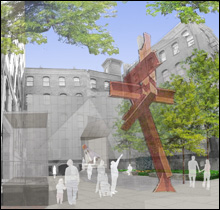
STEPHEN STIMSON ASSOCIATES: Projecting outside what’s taking place inside.
|
The Boston Center for the Arts is a one-time white elephant morphing into an urban tiger. The complex was a cultural idea housed in a decrepit, deteriorating, cavernous space before the City of Boston and dedicated community leadership accomplished the restoration task. The structure has been used for a cyclorama, a colossal circular painting of the Battle of Gettysburg, a car dealership, and the Boston Flower Exchange. Today the BCA is a complex of varied buildings and exterior spaces in a single urban block in the restlessly chic South End, a hip non-profit performing and visual-arts complex.The surrounding residential neighborhood is recognized as the largest Victorian-brick-rowhouse district in the United States. Reinventing, renovating, and restoring itself as an urban magnet over the last three decades, with a lot of the heavy lifting being done by the gay community, the South End is characterized by its four- and five-story red-brick houses, low-to-mid-rise modern housing developments, and relatively recent infusion of commercial streetscapes.
Tremont Street, Clarendon Street, Warren Avenue, and East Berkeley Street define the boundaries of the approximately 3.6-acre BCA Block. Tremont Street joins the South End to the rest of the city and has become a “restaurant row.” Although sidewalks are typically wide along Tremont Street, 10 to 20 feet, the BCA Plaza provides one of the few large open spaces. This is the tiger’s cage.
Lately, the tiger has been pacing. A visionary design competition, “Inside::out,” attracted some 70 proposals to link its cultural programs and artistic activities to neighbors and to the outside community. The design brief asked applicants to do this while visually stating the BCA’s sense of place and creating a clear and prominent sense of arrival. A distinguished jury chose five finalists.
The mission of the competition was straightforward: “To bring the arts outside and to bring the community in.” The BCA was looking to create an architecturally distinctive public space that would provide an exciting new identity for this arts block, position the BCA as a major arts destination, and build its urban brand by incorporating such architectural tools as gateways, wayfinding, paving, public art, street furniture, monuments, and notable physical icons.
In part because of the less-than-inspired new Stanford Calderwood Pavilion that was built in 2004, there’s a real urban-design need to integrate and balance the block. The east end is a rather site-unspecific bland that could be located in Framingham or Foxborough. The west end, which was built in the 19th century, has a patina of historic grace and is on the National Historical Register.
This past Saturday, for nearly five hours, the BCA hosted a public meeting where each of the five finalist groups presented its project and was questioned by the community. Because of the small project size, most of the entries were by student teams and younger practitioners. The relative youth of the finalists was apparent.
Nothing to be concerned about, according to Prataap Patrose, competition-committee co-chairman and the Boston Redevelopment Authority’s urban-design director, since the design teams will be adding professional firms and consultants to augment and refine their concepts for the final presentation, which is due July 21. BCA president and CEO Libbie Shufro pointed out that this youthful creativity reflects the BCA’s continued involvement as an incubator for new and innovative artists and arts programs.
The five finalists for the commission appear to have been chosen for quality of thought as well as their difference of approach. Stephen Stimson Associates, Landscape Architects, Inc. focused on the integration of media outlets into the city landscape by juxtaposing the South End’s historical heritage context with contemporary-art installations. In an attempt to make invisible the physical barriers between the institution and the public spaces, Simpson would project daily activities taking place inside the BCA onto the perforated steel pavilion. Historic black paving, concrete pavers, and perforated steel pavers would indicate entrances to prominent BCA segments.
Patterhn, Eric R. Hoffman & Tony A. Patterson proposed a reorganization of the space that would preserve the sidewalk along the street and along the façades of the buildings while creating a wooden strip much like a 21st-century boardwalk as a community space. There would be an area adjacent to buildings for users of the buildings, an outer strip for community use, and a wooden “island” in the middle for use by both.
Rachel Broek, a student from Rhode Island School of Design, proposed a layered translucent canopy structure to reflect the plaza’s constant movement and people interchange. According to Broek, “The floating surfaces create opportunity for seating along the edge, self-contained lighting, and shading from a tensile structure above.” Jurors felt that the floating canopy dematerialized but still had a real presence on the urban stage.
Another student from Rhode Island School of Design, Daniel Cho, suggested that the plaza surface should allow for personal daydreaming and artistic expression; he would achieve this through changing and reconfiguring two movable deck floors. With a stage that goes to the street edge, it reads as a park; it includes a tranquil water element with architectural treatment of the courtyard.